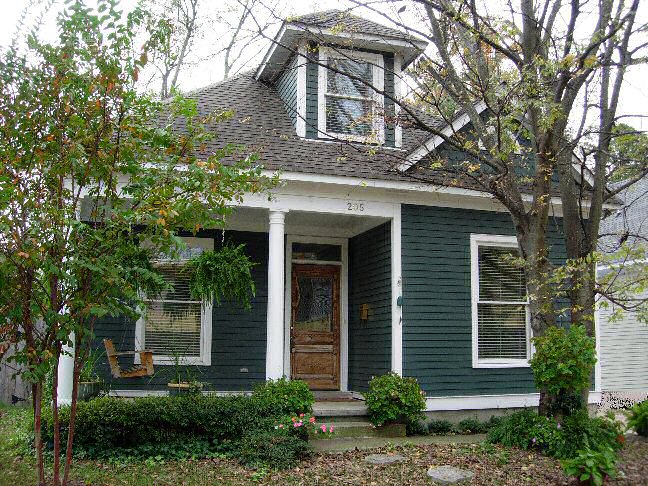|
|
|
|
| Price: $224,000 |
| |
| Address: |
| 205 South McLean Place |
| |
| Memphis, TN 38104 |
| |
| Area: Central Gardens |
| County: Shelby |
| Subdivision: Midtown |
| |
| Type: Single Family Home
|
| For Sale By: S.
Beverly, Homeowner.
|
| Financing: Conventional/Cash |
| Phone:
(901) 292-3230
|
| |
| Ad Created: 2005-11-28 |
| Last Updated: 2005-11-28 |
|
|
 |
|
Wonderful newer midtown home built to blend in with the National Historic District older homes. Home and 2 car+ private parking all behind secured gate. Open and inviting kitchen, living room with fireplace and dining room, all with wide arched doorways. Many interior upgrades. Beautifully landscaped. Great residential neighborhood close to conveniences.
Call for an appointment to see this wonderful home at 901-292-3230.
|
|
|
|
| ARCHITECTURE |
| |
| Style: Traditional |
| Year Built: 1997 |
| Approx. Sq. Feet: 1,728 |
| Construction:
Frame |
| Exterior: Wood |
| Roofing: Composite |
| Driveway: Concrete |
|
| INTERIOR |
| |
| Total Rooms: 7 |
| Bedrooms: 3 |
| Bathrooms: 2.5 |
| Basement:
None |
| Garage Type:
Other |
| Garage Capacity: 0.0 |
| Central Air: Yes |
|
| PROPERTY |
| |
| Parcel#: 016043 00029 |
| Lot#: 1 |
| Lot Size: 0.07 |
| Total Acres: 0.07 |
|
|
|
YARD & LANDSCAPING
Beautiful professionally landscaped front and back yards with trees. Home and 2 car+ private parking all behind secured gate. Additional wooden fence encloses backyard. Attractive front porch with porch swing. |
|
|
ROOMS and AMENITIES
|
| Master Bedroom |
14' x 11.5' |
Master bedroom or office downstairs with full bath and walk-in closet. |
| Bedroom #2 |
15' x 12' |
Large bedroom with additional 4.5 foot window nook. Large walk-in closet. |
| Bedroom #3 |
15' x 11.5' |
Nice bedroom with afternoon sun. Large walk-in closet. |
| Kitchen |
11' x 11' |
Warm open concept kitchen/dining room/living room. Arched high ceilings. |
| Living room |
17' x 15' |
Wonderful area with gas fireplace, built-in entertainment center, high ceilings and lots of light. |
| Dining room |
11' x 11.5' |
Open dining room with arched doorways and high ceilings. |
| Front room |
15' x 11' |
Quiet office or sunroom overlooking porch and lovely front yard. |
INCLUDED APPLIANCES
All upgraded. Comes with built-in microwave, disposal, electric stove, dishwasher and refrigerator. |
|
|